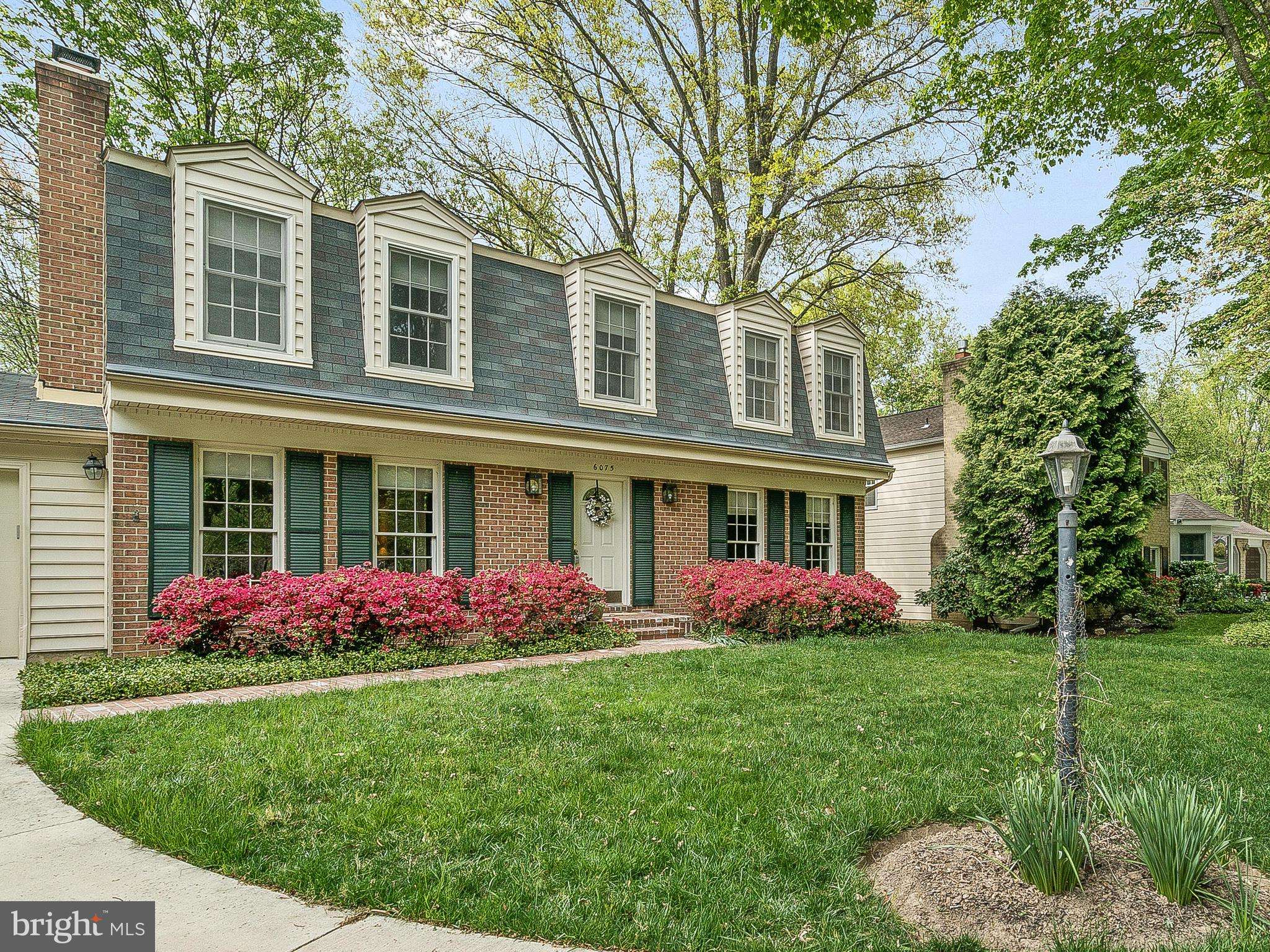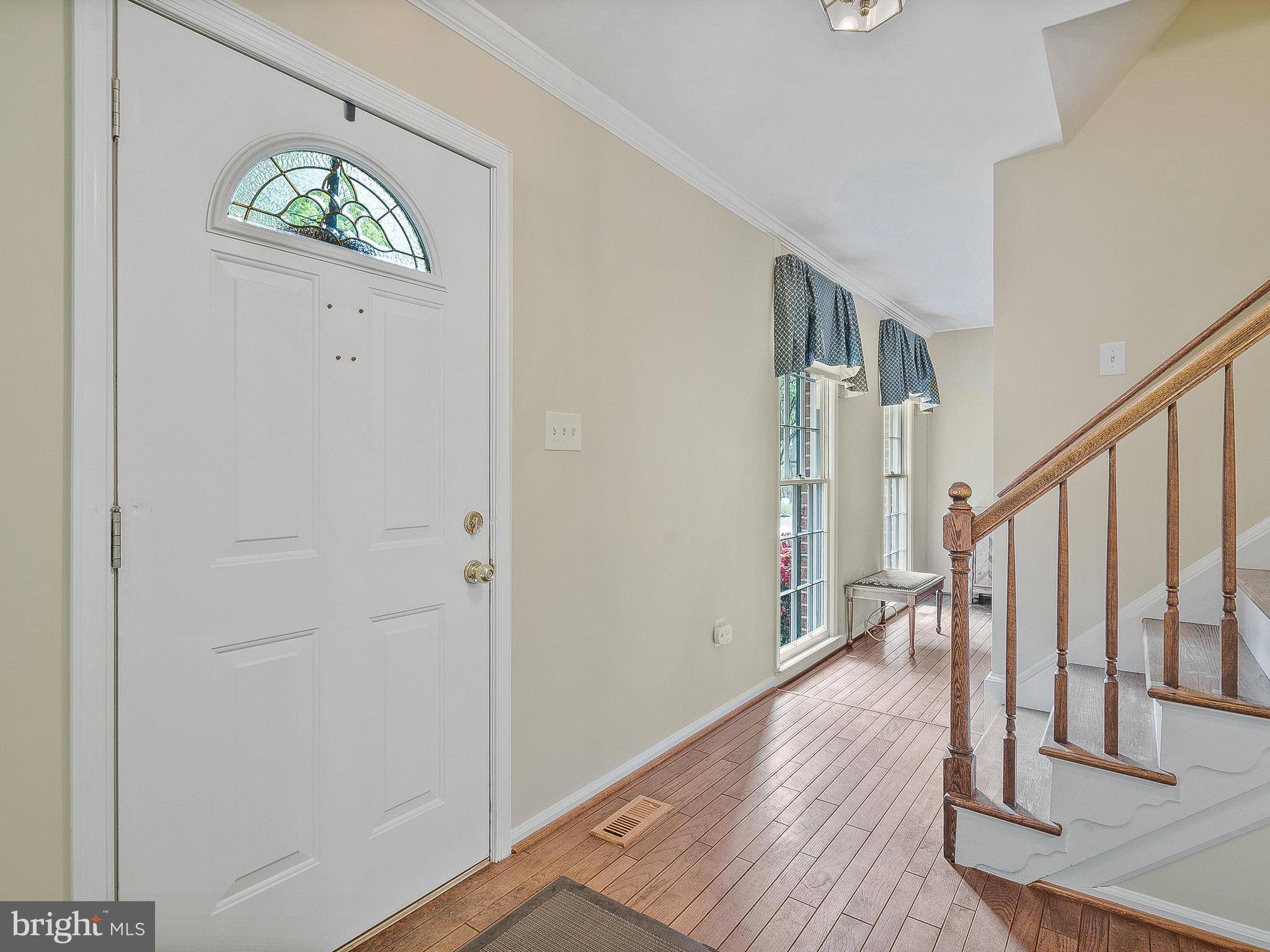Bought with Alejandro Luis A Martinez • The Agency DC
$425,000
$425,000
For more information regarding the value of a property, please contact us for a free consultation.
6075 GRANITE KNL Columbia, MD 21045
4 Beds
3 Baths
2,060 SqFt
Key Details
Sold Price $425,000
Property Type Single Family Home
Sub Type Detached
Listing Status Sold
Purchase Type For Sale
Square Footage 2,060 sqft
Price per Sqft $206
Subdivision Long Reach
MLS Listing ID MDHW262442
Sold Date 05/31/19
Style Colonial
Bedrooms 4
Full Baths 2
Half Baths 1
HOA Fees $90/ann
HOA Y/N Y
Abv Grd Liv Area 2,060
Year Built 1973
Annual Tax Amount $5,632
Tax Year 2019
Lot Size 0.291 Acres
Acres 0.29
Property Sub-Type Detached
Source BRIGHT
Property Description
Situated on private cul de sac backing to wooded open space & walking trail, this super spacious colonial is just waiting for you and your family! Move in ready with fresh neutral paint plus newly remodeled Master and Hall baths with HEATED floors! Large country kitchen with table space/breakfast area features Corian countertops, updated appliances, large pantry and laundry/mud room plus slider to rear deck over looking landscaped yard and walking paths. Main level family room with hardwood floors, wall of built-ins and wood burning fireplace! Hardwoods in family room, entry foyer and on steps to bedroom level!One car garage, ceiling fans in master and bedrooms #2 &3 and large walkin closet in master suite! Newer roof, HVAC, gas hot water heater and waterproofed basement. Landscaped yard, driveway for 2+ cars plus attached garage! Easy access to Rt 175, 95 & 29!
Location
State MD
County Howard
Zoning NT
Rooms
Other Rooms Living Room, Dining Room, Primary Bedroom, Bedroom 2, Bedroom 3, Bedroom 4, Kitchen, Family Room, Basement, Laundry, Storage Room
Basement Other
Interior
Interior Features Breakfast Area, Carpet, Crown Moldings, Family Room Off Kitchen, Floor Plan - Traditional, Formal/Separate Dining Room, Kitchen - Country, Kitchen - Eat-In, Kitchen - Table Space, Pantry, Stall Shower, Walk-in Closet(s), Wood Floors
Heating Forced Air
Cooling Central A/C, Ceiling Fan(s)
Fireplaces Number 1
Fireplaces Type Mantel(s)
Equipment Dishwasher, Disposal, Dryer, Oven/Range - Electric, Refrigerator, Washer, Dryer - Front Loading, Washer - Front Loading, Stove
Fireplace Y
Appliance Dishwasher, Disposal, Dryer, Oven/Range - Electric, Refrigerator, Washer, Dryer - Front Loading, Washer - Front Loading, Stove
Heat Source Natural Gas
Laundry Main Floor
Exterior
Exterior Feature Deck(s)
Parking Features Garage - Front Entry, Garage Door Opener
Garage Spaces 1.0
Amenities Available Common Grounds, Jog/Walk Path, Pool Mem Avail, Tot Lots/Playground
Water Access N
Roof Type Asphalt
Accessibility None
Porch Deck(s)
Attached Garage 1
Total Parking Spaces 1
Garage Y
Building
Story 3+
Sewer Public Sewer
Water Public
Architectural Style Colonial
Level or Stories 3+
Additional Building Above Grade, Below Grade
New Construction N
Schools
Elementary Schools Jeffers Hill
Middle Schools Lake Elkhorn
High Schools Oakland Mills
School District Howard County Public School System
Others
HOA Fee Include Common Area Maintenance
Senior Community No
Tax ID 1416084514
Ownership Fee Simple
SqFt Source Assessor
Special Listing Condition Standard
Read Less
Want to know what your home might be worth? Contact us for a FREE valuation!

Our team is ready to help you sell your home for the highest possible price ASAP





