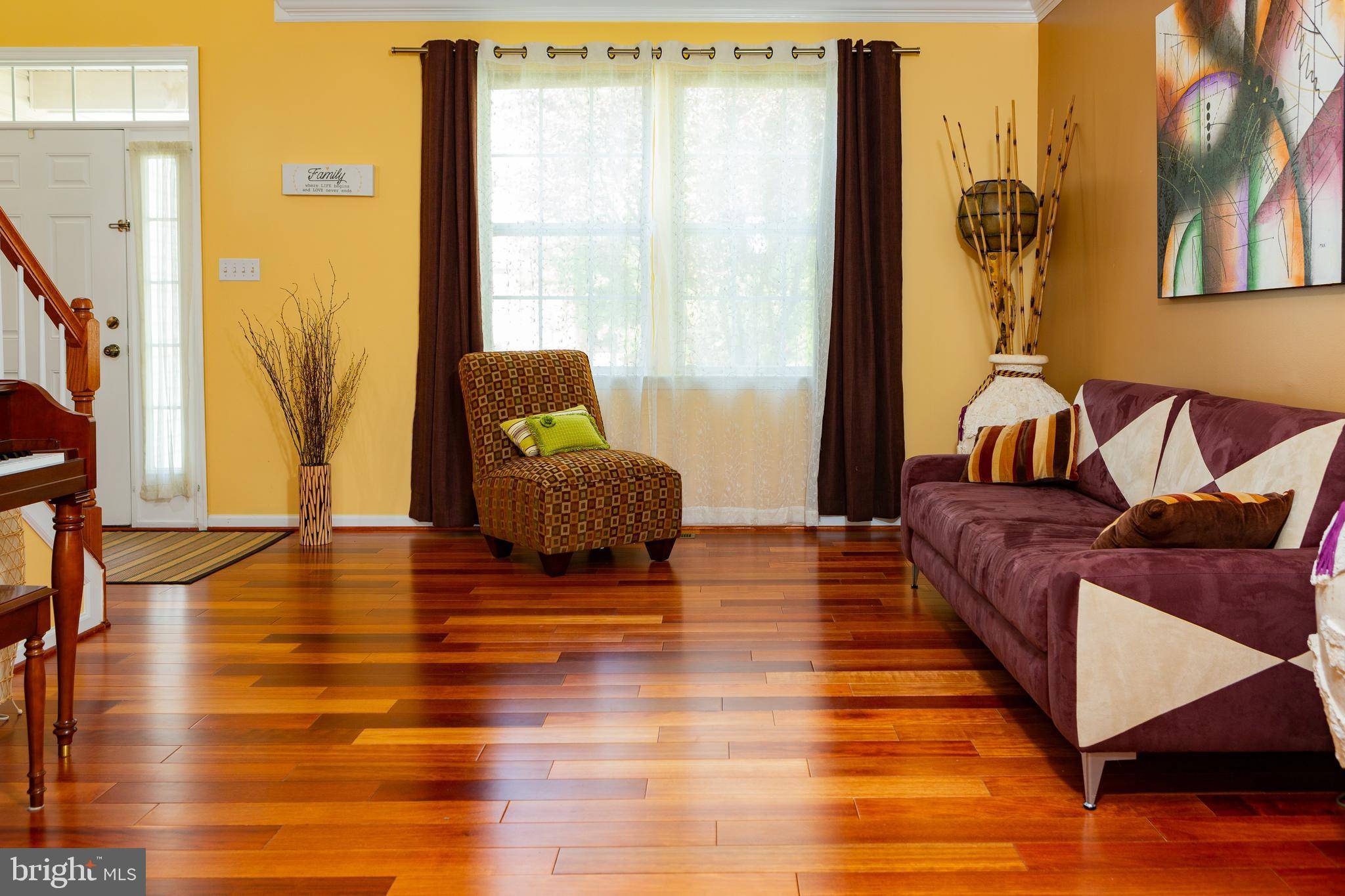Bought with Lauren Shapiro • Keller Williams Integrity
$525,000
$529,900
0.9%For more information regarding the value of a property, please contact us for a free consultation.
9101 PHILLIP DORSEY WAY Columbia, MD 21045
4 Beds
3 Baths
3,344 SqFt
Key Details
Sold Price $525,000
Property Type Single Family Home
Sub Type Detached
Listing Status Sold
Purchase Type For Sale
Square Footage 3,344 sqft
Price per Sqft $156
Subdivision Ecker'S Hollow
MLS Listing ID MDHW264238
Sold Date 07/26/19
Style Colonial
Bedrooms 4
Full Baths 2
Half Baths 1
HOA Fees $45/qua
HOA Y/N Y
Abv Grd Liv Area 2,744
Year Built 2002
Annual Tax Amount $7,829
Tax Year 2019
Lot Size 6,000 Sqft
Acres 0.14
Property Sub-Type Detached
Source BRIGHT
Property Description
WELCOME HOME! CHARMING & COZY OPEN FOYER 4BR, 2.5BA COLONIAL IN ECKERS HOLLOW COMMUNITY. GORGEOUS TWO STORY FAMILY WITH STONE GAS FIREPLACE. FORMAL LIVING AND DINING ROOMS. ENTIRE MAIN LEVEL & UPPER LEVEL ARE ALL HARDWOOD FLOORING WITH EXCEPTIONS TO THE MUDD ROOM & FULL BATHS. OPEN FLOOR PLAN. BEAUTIFUL UPGRADED KITCHEN WITH GRANITE COUNTERTOPS, SS APPLIANCES, 42" CABINETS. ENJOY & RELAX ON THE EXTENSIVE MAINTENANCE FREE DECK OFF THE KITCHEN. SPACIOUS VAULTED CEILING INMASTER BR WITH WALK-IN CLOSET. FULLY FINISHED WALK-UP BASEMENT WITH POTENTIAL FOR 3RD FULL-BATH (DRY WALL ALREADY EXISTED). GREAT FOR ENTERTAINMENT. CLOSE TO BLANDAIR REGIONAL PARK, SHOPS, MAJOR ROADWAYS INCLUDING I-95 AND RT-29. ALL THIS AND NO CPRA!
Location
State MD
County Howard
Zoning R
Rooms
Other Rooms Living Room, Dining Room, Bedroom 2, Bedroom 3, Bedroom 4, Kitchen, Basement, Bedroom 1, 2nd Stry Fam Rm, Mud Room
Basement Full, Connecting Stairway, Fully Finished, Side Entrance, Sump Pump, Walkout Stairs
Interior
Interior Features Air Filter System, Attic/House Fan, Ceiling Fan(s), Crown Moldings, Dining Area, Family Room Off Kitchen, Floor Plan - Open, Formal/Separate Dining Room, Kitchen - Island, Primary Bath(s), Pantry, Recessed Lighting, Upgraded Countertops, Walk-in Closet(s), Window Treatments, Wood Floors, Other, Combination Kitchen/Dining
Heating Central
Cooling Central A/C
Fireplaces Number 1
Fireplaces Type Stone, Gas/Propane
Equipment Built-In Microwave, Dishwasher, Disposal, Dryer, Exhaust Fan, Extra Refrigerator/Freezer, Humidifier, Oven - Self Cleaning, Oven/Range - Gas, Range Hood, Refrigerator, Stainless Steel Appliances, Stove, Washer, Water Heater
Fireplace Y
Appliance Built-In Microwave, Dishwasher, Disposal, Dryer, Exhaust Fan, Extra Refrigerator/Freezer, Humidifier, Oven - Self Cleaning, Oven/Range - Gas, Range Hood, Refrigerator, Stainless Steel Appliances, Stove, Washer, Water Heater
Heat Source Natural Gas
Exterior
Parking Features Garage - Front Entry, Garage Door Opener, Inside Access
Garage Spaces 2.0
Water Access N
Accessibility None
Attached Garage 2
Total Parking Spaces 2
Garage Y
Building
Story 3+
Sewer Public Septic, Public Sewer
Water Public
Architectural Style Colonial
Level or Stories 3+
Additional Building Above Grade, Below Grade
New Construction N
Schools
Elementary Schools Jeffers Hill
Middle Schools Lake Elkhorn
High Schools Oakland Mills
School District Howard County Public School System
Others
Pets Allowed N
Senior Community No
Tax ID 1406565948
Ownership Fee Simple
SqFt Source Estimated
Acceptable Financing Cash, Conventional, FHA, VA
Listing Terms Cash, Conventional, FHA, VA
Financing Cash,Conventional,FHA,VA
Special Listing Condition Standard
Read Less
Want to know what your home might be worth? Contact us for a FREE valuation!

Our team is ready to help you sell your home for the highest possible price ASAP





