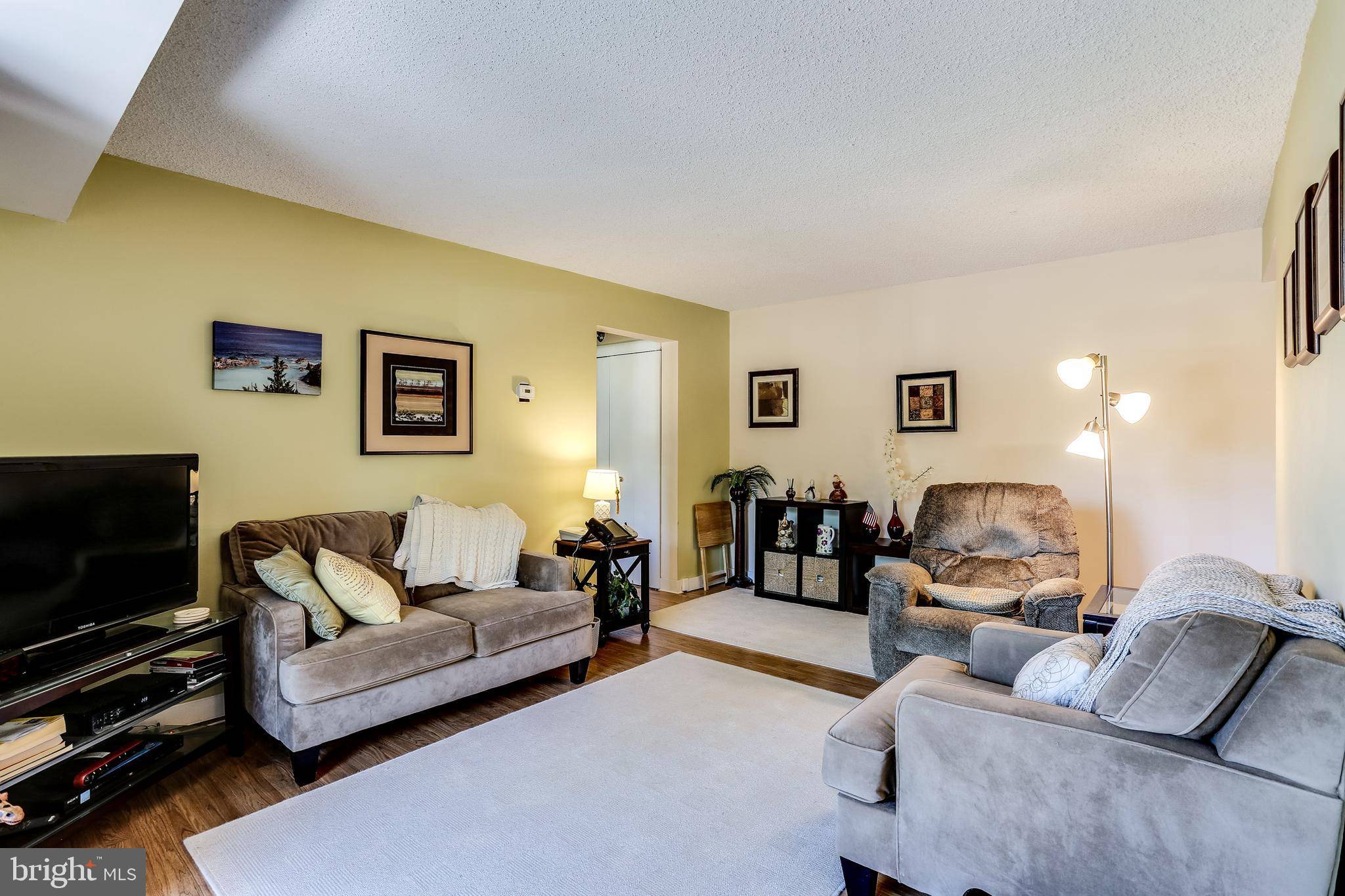Bought with Kristina Marie Sanchez • Rock Blue Homes
$128,000
$133,000
3.8%For more information regarding the value of a property, please contact us for a free consultation.
5911 TAMAR DR #1 Columbia, MD 21045
1 Bed
1 Bath
732 SqFt
Key Details
Sold Price $128,000
Property Type Condo
Sub Type Condo/Co-op
Listing Status Sold
Purchase Type For Sale
Square Footage 732 sqft
Price per Sqft $174
Subdivision Long Reach
MLS Listing ID MDHW266786
Sold Date 08/19/19
Style Contemporary
Bedrooms 1
Full Baths 1
Condo Fees $214/mo
HOA Fees $28/ann
HOA Y/N Y
Abv Grd Liv Area 732
Year Built 1982
Annual Tax Amount $1,786
Tax Year 2019
Property Sub-Type Condo/Co-op
Source BRIGHT
Property Description
HOME IS CHANGED TO ACTIVE DUE TO MORTGAGE PROBLEM OF BUYER. Home appraised successfully. BEAUTIFUL quality and location characterize this renovated and well organized space. With 782 Sq Ft, you'll find all that you need for effective living and replenishing. The renovated home is located within a breath of Route 175 east and west. Full scale shopping facilities are very close; the elementary school is as close as fetching the morning paper. The condominium has been gently lived in: it was fundamentally renovated with bath and kitchen updates in 2009. S/S appliances, gas IKEA range, IKEA microwave, IKEA dishwasher, S/S IKEA refrigerator with icemaker. GRANITE countertops. Glass Tile backsplashes! 12" deep SS sink in the kitchen with pull out faucet. You're gonna love it here! Settlement is somewhat flexible, but late July/early August sounds good to us. Laundry facilities for this home are located on the same level, just outside the Front Door of the condo: super convenient.
Location
State MD
County Howard
Zoning NT
Direction West
Rooms
Other Rooms Living Room, Dining Room, Foyer, Bedroom 1, Bathroom 1
Main Level Bedrooms 1
Interior
Interior Features Dining Area
Hot Water Natural Gas
Heating Forced Air
Cooling Central A/C
Flooring Carpet, Ceramic Tile
Equipment Built-In Microwave, Dishwasher, Disposal, Exhaust Fan, Icemaker, Oven/Range - Gas, Refrigerator, Stainless Steel Appliances
Fireplace N
Appliance Built-In Microwave, Dishwasher, Disposal, Exhaust Fan, Icemaker, Oven/Range - Gas, Refrigerator, Stainless Steel Appliances
Heat Source Natural Gas
Exterior
Utilities Available Cable TV Available, Electric Available, Natural Gas Available, Phone Connected, Sewer Available, Under Ground, Water Available
Amenities Available Basketball Courts, Bike Trail, Common Grounds, Community Center, Golf Course Membership Available, Jog/Walk Path, Lake, Pool Mem Avail, Reserved/Assigned Parking, Tennis Courts, Tot Lots/Playground
Water Access N
Accessibility Accessible Switches/Outlets, Doors - Recede, Level Entry - Main, Low Pile Carpeting
Garage N
Building
Story 1
Unit Features Garden 1 - 4 Floors
Sewer Public Sewer
Water Public
Architectural Style Contemporary
Level or Stories 1
Additional Building Above Grade, Below Grade
New Construction N
Schools
Elementary Schools Jeffers Hill
Middle Schools Lake Elkhorn
High Schools Oakland Mills
School District Howard County Public School System
Others
Pets Allowed Y
HOA Fee Include Common Area Maintenance,Ext Bldg Maint,Gas,Lawn Care Front,Lawn Care Rear,Management,Reserve Funds,Water
Senior Community No
Tax ID 1416197599
Ownership Condominium
Special Listing Condition Standard
Pets Allowed Size/Weight Restriction
Read Less
Want to know what your home might be worth? Contact us for a FREE valuation!

Our team is ready to help you sell your home for the highest possible price ASAP





